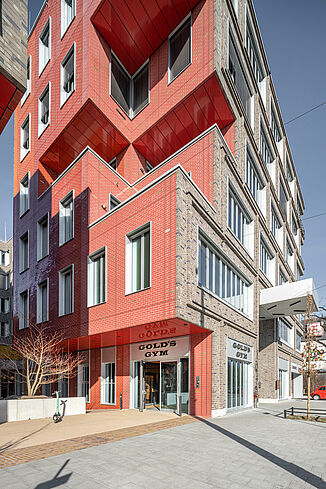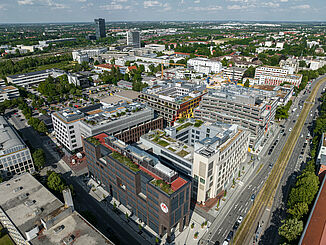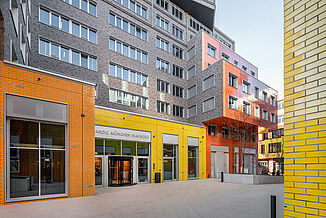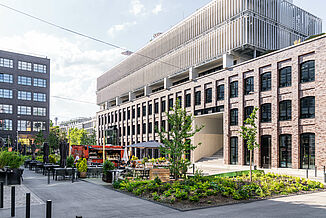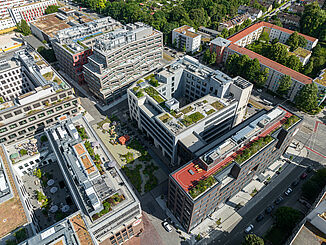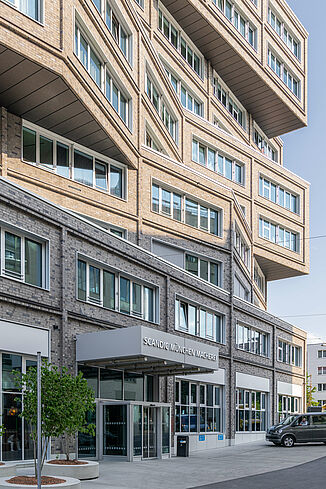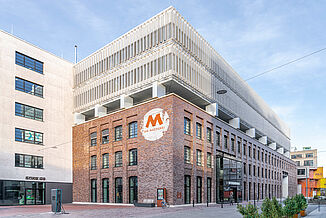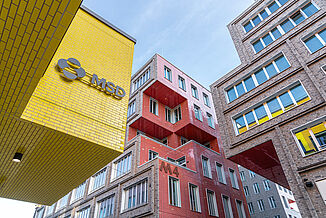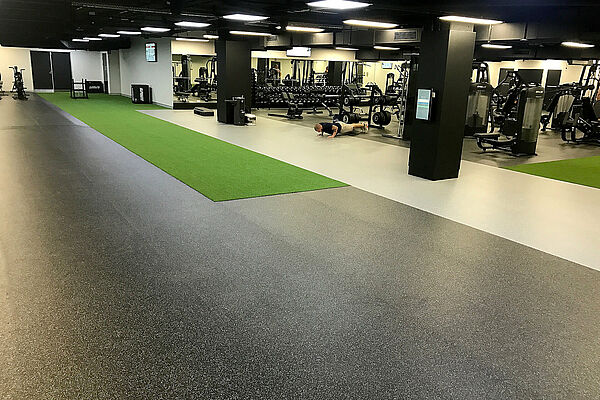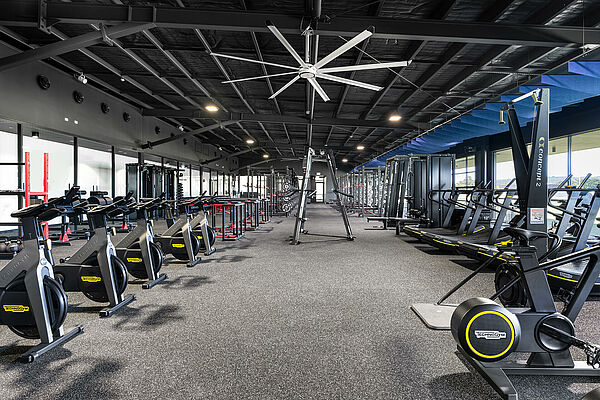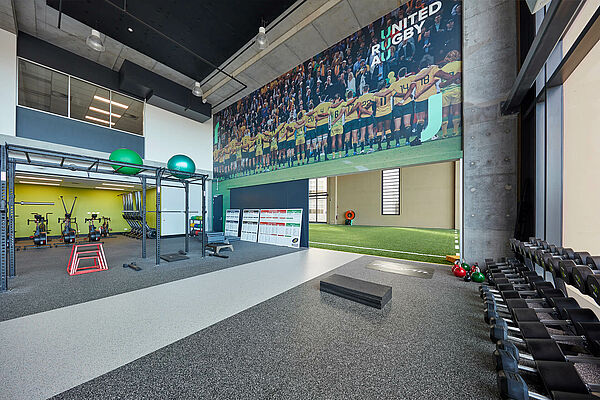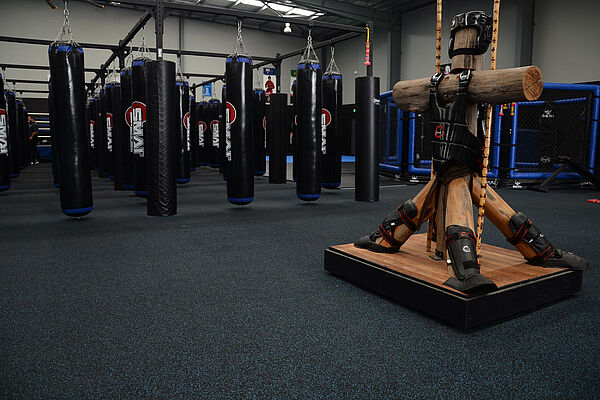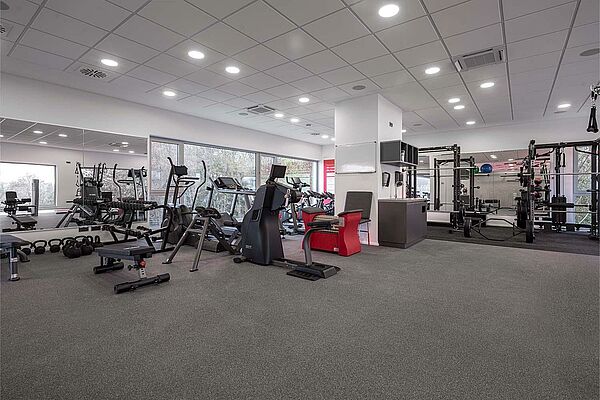Creating the future in an urban and lively quarter
On the former Temmler site in Berg am Laim, Macherei München was officially opened on 27.10.2022 after almost five years of construction. On the formerly industrially used site, a 74,400 m² urban and lively quarter for free design has been created.
The quarter, where work is rethought, breathes new life into the former wasteland. The Macherei is exactly what its name suggests: a place for makers. It stands for the modern working world of tomorrow and represents a forward-looking impulse for Munich and the surrounding area.
The overall concept meets high standards of individuality, flexibility, architecture and style. The arrangement of the components was determined by the principles of energy flow according to Feng-Shui. The six buildings with their post-industrial loft architecture and clinker brick facades, reminiscent of the former brickworks in Berg an Laim, create a successful symbiosis of past and future. Versatile utilisation concepts characterise this new creative hub. The buildings house modern workspaces, retail spaces, attractive roof terraces and outdoor areas, gastronomy, a fitness studio and a design hotel.
Project overview
- LEED GOLD certified
- Modern working environments, retail, outdoor areas and terraces, gastronomy, fitness studio, hotel
Acoustic solutions for freedom from disturbance in different parts of the building
Gold's Gym Munich offers exclusive fitness facilities throughout the ground floor and first floor of the M4 building. It also has a terrace for relaxation. REGUPOL has equipped part of the gym with 760 m² of REGUPOL everroll multitile. The entire area was edged with REGUPOL everoll reducer, an antistolip edge that compensates for the difference in height between the training floor and the floor covering. REGUPOL sonusfit c-series gym system flooring was used in another training area of Gold's Gym.
The Macherei creates creative space for people and companies, combining working and lingering with art and culture. The Scandic Hotel in the M3 building is the perfect complement. The hotel has 234 rooms on nine floors and the Zieglerei restaurant with show kitchen, bar and terrace.
The combination of enjoyment and relaxation in the restaurant and on the terrace, as well as in the rooms below, brings with it high requirements for compliance with sound insulation. REGUPOL offers suitable acoustic solutions for freedom from conflict between different usage concepts. In the Scandic Hotel, REGUPOL sound and drain 22 impact sound insulation, designed for outdoor use, was therefore used on the terrace. In other areas, 270 m² of REGUPOL sound 17 impact sound insulation for highly loaded screeds was installed.

